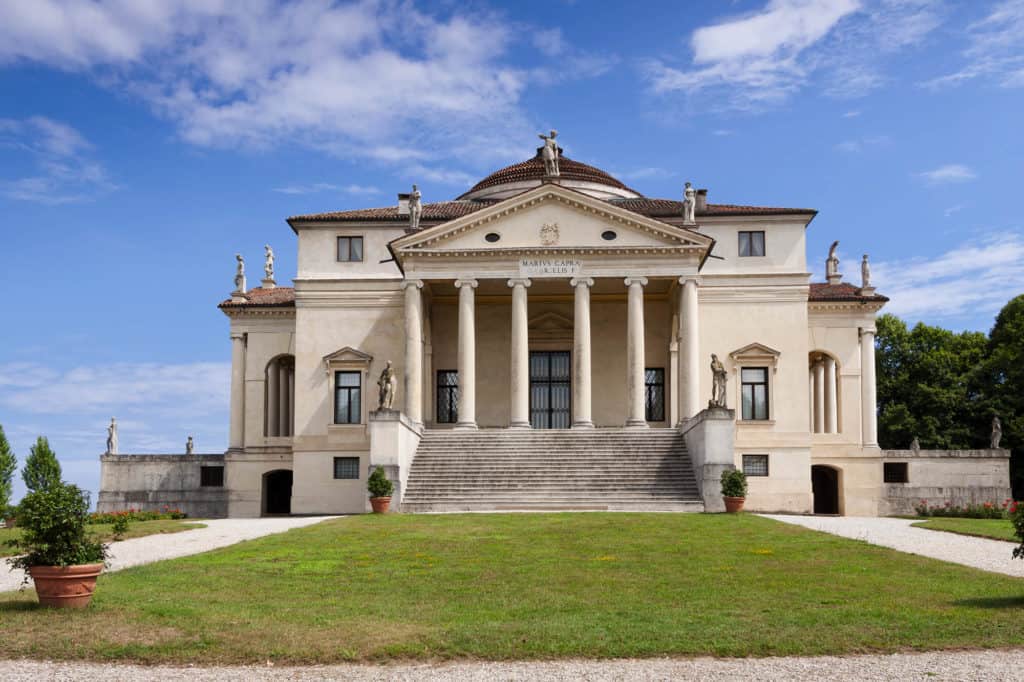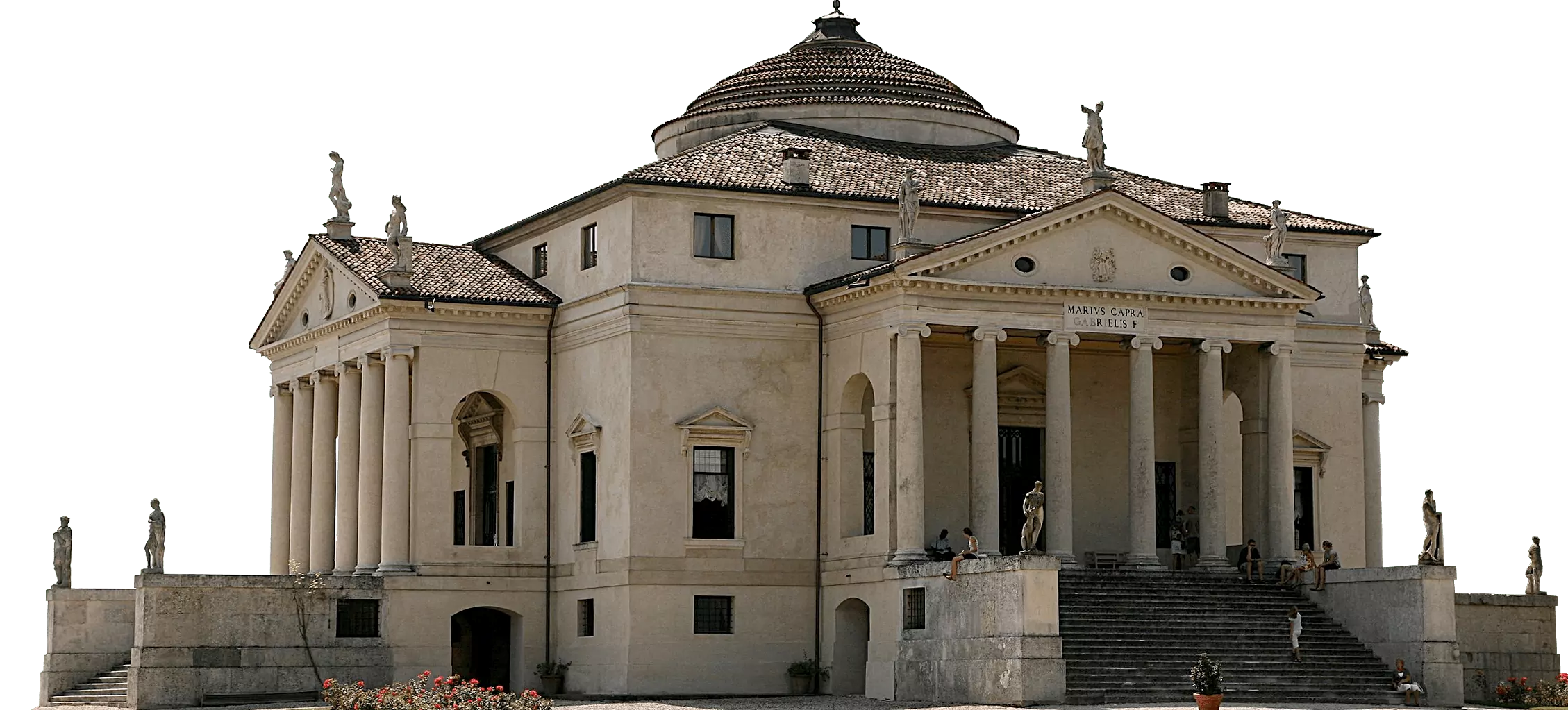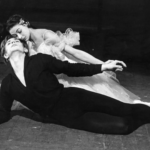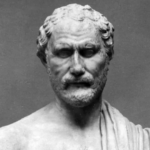Andrea Palladio, an iconic figure in the world of architecture, has left an indelible mark on the field that transcends time and geography. His designs, emerging during the Renaissance period, are more than just blueprints; they embody a synthesis of art, science, and the human experience. The principles and aesthetics laid down by Andrea Palladio continue to inform contemporary architecture, demonstrating not only his genius but also the timeless quest for beauty and harmony in built spaces.
The Architectural Philosophy of Andrea Palladio

Palladio’s architectural philosophy is rooted in the belief that buildings should serve both functional and aesthetic purposes. He viewed architecture as a dialogue between nature and humanity, where each structure is a narrative woven into the fabric of its surroundings. This perspective sets him apart from many architects of his time, who often prioritized form over function.
The Balance Between Form and Function

At the heart of Palladio’s philosophy is the idea that form must always follow function. In his view, a building’s design should reflect its purpose, whether it be a villa, temple, or public space.
Palladio believed that architecture should enhance the quality of life for its inhabitants. For instance, his villas were not merely luxurious residences; they were carefully designed to foster social interaction, creativity, and a connection to the landscape. By considering the needs of the people who would inhabit these spaces, Palladio created environments that resonated with life and vitality.
Moreover, his commitment to functionality can be observed in the spatial organization of his designs. In the Villa Rotonda, for example, the central hall serves as a communal space, while the surrounding rooms provide private areas for reflection and relaxation. This thoughtful arrangement encourages a seamless flow between social and individual experiences, highlighting Palladio’s mastery in balancing form and function.
The Influence of Classical Architecture

Palladio’s architectural philosophy was deeply inspired by classical antiquity. He meticulously studied ancient Roman structures and sought to incorporate their principles into his designs. This reverence for the past allowed him to create buildings that feel both timeless and modern.
His use of classical elements, such as columns, pediments, and symmetry, draws heavily from Greek and Roman architecture. However, Palladio’s genius lies in his ability to reinterpret these elements in a way that makes them accessible to contemporary audiences. Instead of merely replicating classical forms, he adapted them to fit the cultural and environmental context of 16th-century Italy.
This approach is exemplified in his work for the Basilica Palladiana in Vicenza, where he employed a harmonious combination of arcades, columns, and open spaces to create a dynamic yet cohesive structure. By merging classical inspiration with innovative thinking, Palladio established a new architectural language that continues to inspire architects today.
A Holistic Approach to Design

Palladio’s architectural philosophy is characterized by a holistic approach towards design, where each element is thoughtfully considered in relation to the whole. He understood that a building does not exist in isolation; it interacts with its environment, the community, and the individuals who inhabit it.
In his writings, particularly in “The Four Books of Architecture,” Palladio emphasizes the importance of contextualizing architecture within its natural setting. He advocated for designs that harmonize with the landscape, often incorporating features like terraces and gardens to create a seamless transition between indoor and outdoor spaces.
Take, for instance, the Villa Capra La Rotonda: its perfectly symmetrical layout and expansive porticos invite occupants to engage with the surrounding countryside. By blurring the lines between nature and architecture, Palladio created a sense of continuity that enriches the user experience.
The Impact of Andrea Palladio on Modern Architecture
_-_facade_on_Piazza_dei_signori.jpg)
Andrea Palladio’s influence extends far beyond the confines of 16th-century Italy. His principles and stylistic elements have made their way across continents, shaping the architectural landscape worldwide. From the grand estates of England to the iconic structures of the United States, the Palladian style remains a hallmark of elegance and sophistication.
The Palladian Revival in Britain
The Palladian revival in Britain during the 18th century represents one of the most significant moments in the dissemination of Palladian principles. Architects like Lord Burlington and William Kent championed the Palladian style, which became synonymous with aristocratic taste and refinement.
Burlington’s Chiswick House stands as a testament to this revival, showcasing Palladio’s love for symmetry, classical details, and an integration of landscape design. The careful arrangement of gardens and pathways around the house echoes Palladio’s belief in the unity between architecture and nature—a notion that resonates even in contemporary garden design.
The impact of this revival was monumental, establishing Palladio’s principles as a standard for architectural excellence in Britain. Furthermore, it encouraged subsequent generations of architects to embrace classicism while infusing their own unique interpretations. This blend of tradition and innovation ultimately shaped the course of Western architecture.
Influence on American Architecture
Palladio’s influence reached the shores of America in the 18th and 19th centuries, culminating in the development of the Palladian style in various national landmarks. Renowned figures like Thomas Jefferson embraced Palladio’s principles, resulting in some of the country’s most significant buildings.
Jefferson’s Monticello embodies Palladian ideals through its symmetry, proportion, and incorporation of classical elements. It reflects a deep understanding of Palladio’s philosophy that architecture should serve both aesthetic and practical functions. The design integrates natural light, promotes airflow, and fosters a connection to the surrounding landscape—principles that remain relevant in sustainable architecture today.
Moreover, Palladio’s influence can be seen in various academic institutions, such as the University of Virginia, which was also designed by Jefferson. The university’s neoclassical structures epitomize the application of Palladian elements, creating a campus that exudes intellectual rigor and aesthetic harmony.
The Global Reach of Palladian Style
As Palladio’s ideas spread across the globe, they found resonance in diverse cultures, leading to unique adaptations of his principles. In India, for example, the Indo-Saracenic style emerged, marrying Venetian Gothic and Islamic influences with Palladian symmetry.
Buildings like the Victoria Terminus in Mumbai illustrate how Palladian elements can be reinterpreted to reflect local culture while maintaining architectural integrity. The fusion of styles showcases Palladio’s enduring legacy as a source of inspiration for architects seeking to balance tradition and innovation.
Additionally, the modernist movement drew insights from Palladian principles, emphasizing functionality and clarity of form. Architects such as Le Corbusier admired Palladio’s attention to spatial organization and the relationship between buildings and their environments. This connection highlights Palladio’s timeless relevance in architectural discourse.
The Artistic Expression of Andrea Palladio

While Palladio is primarily celebrated for his architectural prowess, his contributions to the arts extend beyond mere design principles. His ability to integrate artistic expression within architecture transformed the way we perceive the built environment.
The Visual Aesthetics of Palladian Architecture
Palladio’s designs are characterized by a distinctive visual aesthetic that captures the imagination. His mastery of proportion, symmetry, and texture creates an engaging interplay of light and shadow, inviting viewers to appreciate the nuanced details of each structure.
In the Villa Almerico Capra, known as La Rotonda, Palladio’s use of circular forms combined with rectangular elements demonstrates a sophisticated understanding of geometric relationships. The harmonious proportions evoke a sense of tranquility, drawing visitors into a contemplative engagement with the space.
Moreover, Palladio’s attention to materials enhances the sensory experience of his buildings. The warm tones of local stone and the intricate detailing of windows and doors amplify the overall aesthetic, creating an immersive architectural experience. These qualities make Palladian architecture not just visually appealing but also emotionally resonant.
Emotional Resonance in Architectural Design
Palladio understood that architecture is not merely a physical construct; it is an emotional experience that shapes our interactions with space. He aimed to create environments that elicit feelings of comfort, belonging, and inspiration.
The Villa Foscari, also known as La Malcontenta, embodies this emotional resonance. Its harmonious relationship with the surrounding landscape, coupled with its elegant lines and proportions, evokes a sense of peace and serenity. Visitors can experience a profound connection to the natural world while enjoying the luxury of a well-designed home.
Palladio’s emphasis on creating spaces that resonate with human emotions goes beyond aesthetics; it reflects a broader understanding of architecture’s role in shaping our experiences. This focus on emotional resonance remains crucial in contemporary architectural practice, as designers strive to create spaces that foster well-being and connection.
The Intersection of Art and Architecture
Palladio’s work exemplifies the intersection of art and architecture, where each discipline informs and enriches the other. His designs often included elaborate frescoes, sculptures, and decorative elements that further elevated the visual experience of his buildings.
In the Villa Barbaro, for instance, Palladio collaborated with renowned artists like Veronese to create stunning frescoes that adorned the interiors. This collaboration illustrates how architecture can serve as a canvas for artistic expression, enriching the overall experience for inhabitants and visitors alike.
Furthermore, Palladio’s architectural compositions often resemble paintings, with carefully considered perspectives and framing. He understood how to guide the viewer’s gaze, utilizing architectural elements to create picturesque views—a concept that resonates strongly with landscape design today.
Unraveling the Mystique of Palladio’s Works

To fully appreciate the genius of Andrea Palladio, it is essential to explore the intricacies and stories embedded within his architectural works. Each building represents a unique narrative, reflecting both historical context and personal expression.
The Story Behind the Villa Capra La Rotonda
Villa Capra La Rotonda is one of Palladio’s most celebrated masterpieces, a symbol of his architectural genius. Its design embodies the principles of symmetry and harmony that define the Palladian style.
However, the story behind its creation is equally captivating. Commissioned by Count Paolo Capra, the villa was intended as a retreat for the family, offering a serene escape from urban life. Palladio’s careful consideration of the surrounding landscape is evident in the villa’s placement atop a hill, allowing panoramic views of the countryside.
The four identical facades of La Rotonda invite nature into the living space, blurring the boundaries between indoors and outdoors. This design choice not only enhances the aesthetic appeal but also reflects Palladio’s belief that architecture should promote a connection to the environment.
Analyzing the Villa Foscari
Villa Foscari, also known as La Malcontenta, is another remarkable example of Palladian architecture. Nestled along the Brenta River, this villa showcases Palladio’s ability to harmonize buildings with their natural surroundings.
The villa’s facade features an elegant blend of classical elements, including porticos and pediments, creating a striking visual statement. However, it is the villa’s relationship with water that elevates its significance. Palladio cleverly designed the structure to interact with the flowing river, creating reflections that enhance the overall beauty of the site.
Moreover, the name “La Malcontenta” carries its own intrigue. It is said to reference the unhappy wife of one of the original owners, a narrative that adds emotional depth to the architectural experience. This connection between story and structure exemplifies how Palladio’s works transcend mere construction, inviting viewers to engage with the human experience behind the design.
The Cultural Significance of the Teatro Olimpico
The Teatro Olimpico in Vicenza represents Palladio’s foray into theatrical architecture, showcasing his versatility as a designer. As one of the earliest indoor theaters in the world, its design reflects a deep understanding of both architecture and performance.
The theater’s intricate detail and grand scale create an immersive experience for audiences. Palladio’s clever use of perspective in the stage design enhances the illusion of depth, immersing viewers in a theatrical world that feels both real and magical.
Furthermore, the Teatro Olimpico serves as a cultural landmark, hosting performances that celebrate the richness of Italian theatre. Its enduring popularity underscores Palladio’s ability to create spaces that foster artistic expression and cultural engagement.
Conclusion
:max_bytes(150000):strip_icc()/SanGiorgioMaggiore-500045137-56aaddc65f9b58b7d0090875.jpg)
Andrea Palladio’s contribution to architecture is immeasurable. His ability to weave together aesthetics, functionality, and emotional resonance has solidified his status as one of history’s greatest architects. The principles he established continue to shape architectural practices today, reminding us of the intrinsic value of well-designed spaces in cultivating human experiences. From the timeless beauty of his villas to the lasting influence of his writings, Palladio’s legacy endures, inspiring future generations of architects and enthusiasts who seek to honor the delicate balance between nature, art, and the built environment.
✉️ Stay Connected — Subscribe for Weekly Updates
Discover timeless stories, practical wisdom, and beautiful culture — delivered straight to your inbox.
*We only share valuable insights — no spam, ever.







Darell Pirner
Tháng 10 23, 2024Thanks so much for giving everyone remarkably superb chance to read from this blog. It’s usually so excellent and also full of a great time for me and my office peers to visit your web site really 3 times a week to find out the newest stuff you will have. Of course, I am usually impressed with all the exceptional thoughts you serve. Selected 2 ideas in this posting are really the best we’ve ever had.
Gelatin Trick for Weight Loss
Tháng 10 23, 2024You actually make it appear so easy with your presentation however I find this matter to be actually something that I believe I’d by no means understand. It seems too complicated and extremely extensive for me. I’m taking a look forward on your next post, I will attempt to get the grasp of it!
togel toto macau
Tháng 10 23, 2024hello!,I like your writing so a lot! share we communicate more approximately your article on AOL? I need a specialist in this house to resolve my problem. May be that’s you! Taking a look forward to look you.
akun demo zeus
Tháng 10 23, 2024Unquestionably believe that which you stated. Your favorite justification seemed to be on the internet the simplest thing to be aware of. I say to you, I definitely get annoyed while people consider worries that they just don’t know about. You managed to hit the nail upon the top and defined out the whole thing without having side-effects , people could take a signal. Will likely be back to get more. Thanks
nextogel
Tháng 10 23, 2024Hey there! Quick question that’s totally off topic. Do you know how to make your site mobile friendly? My web site looks weird when viewing from my iphone 4. I’m trying to find a template or plugin that might be able to correct this problem. If you have any suggestions, please share. Appreciate it!
basketball live streams
Tháng 10 23, 2024Nice post. I be taught something tougher on different blogs everyday. It should at all times be stimulating to learn content from other writers and practice a little bit something from their store. I’d choose to use some with the content on my blog whether or not you don’t mind. Natually I’ll give you a link in your internet blog. Thanks for sharing.
the brain song
Tháng 10 23, 2024Some truly nice and useful info on this web site, besides I conceive the design holds great features.