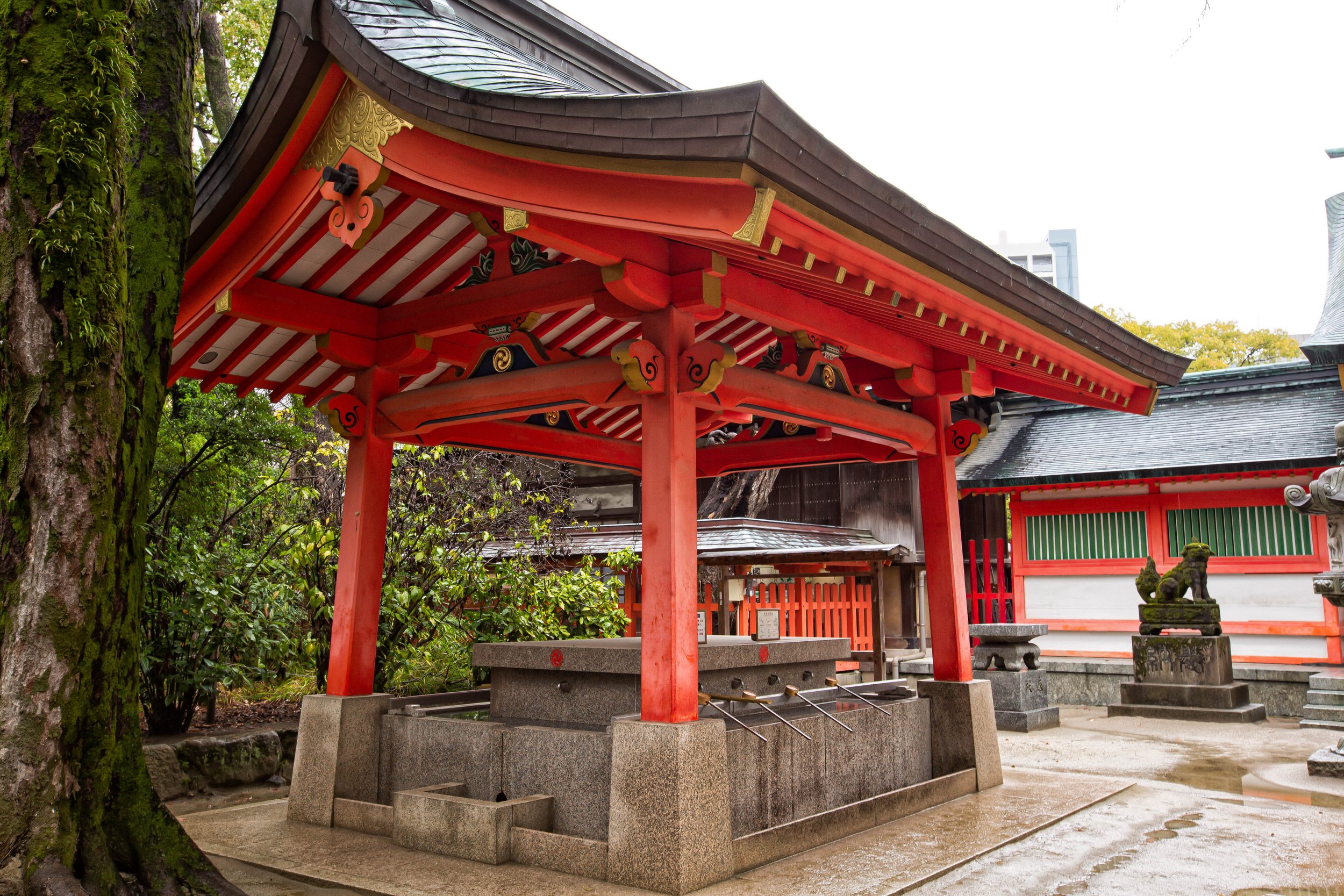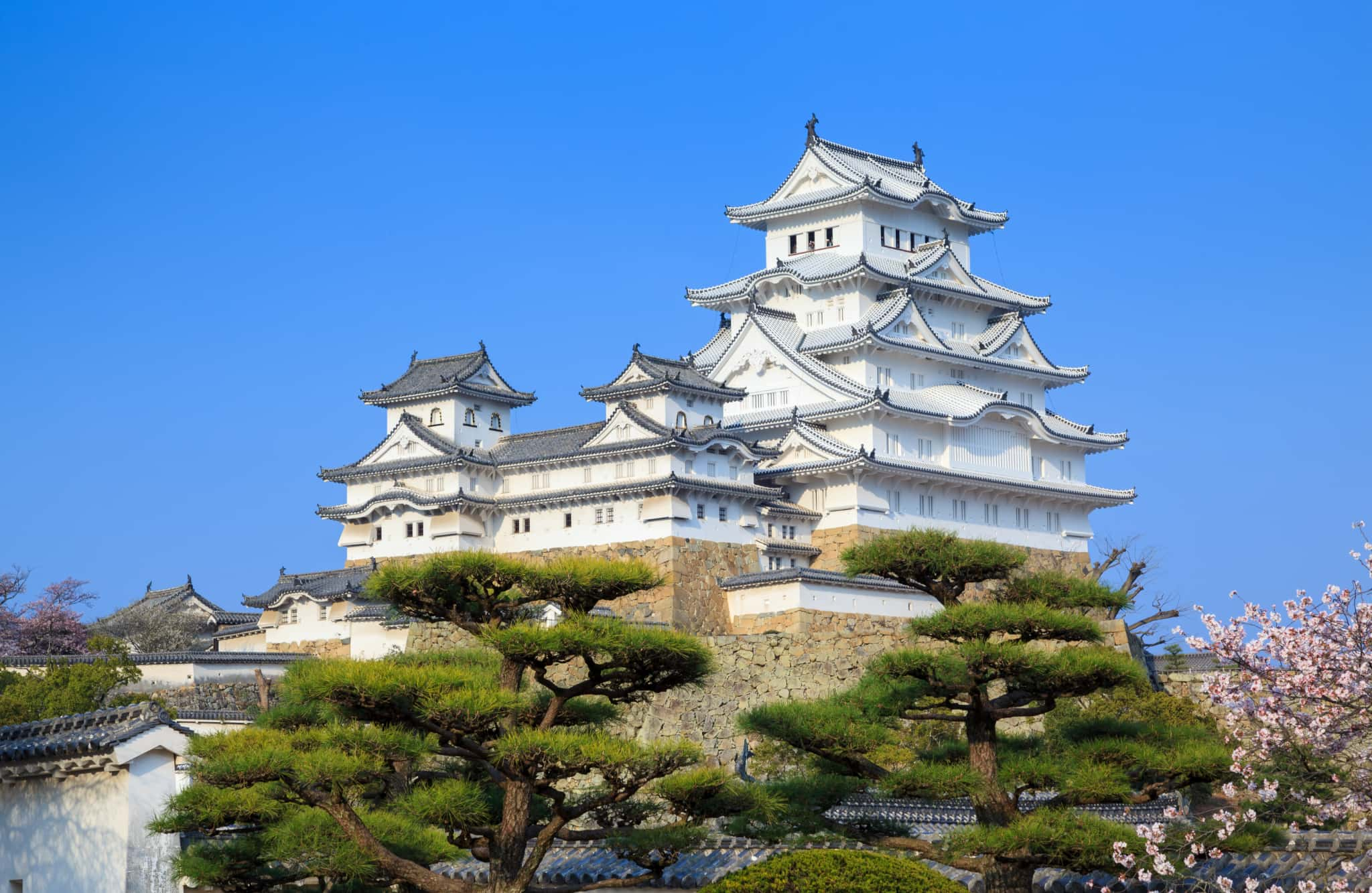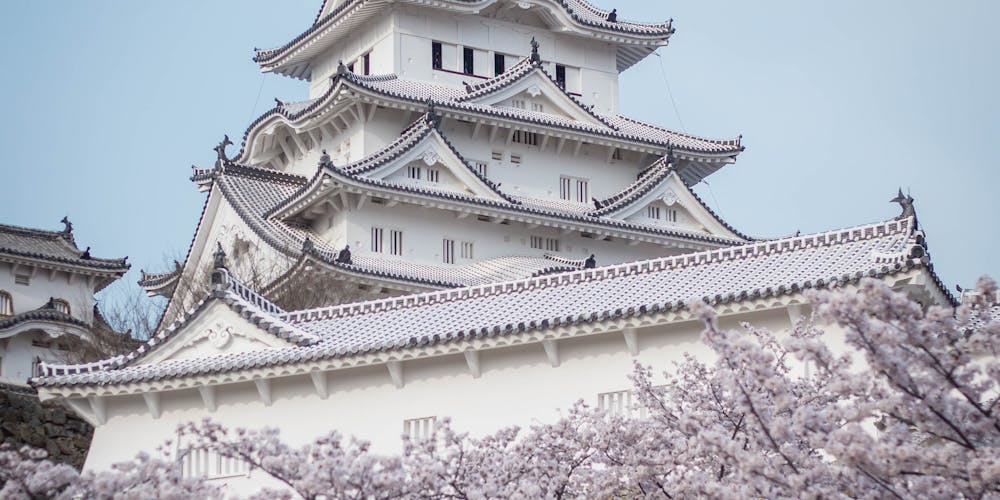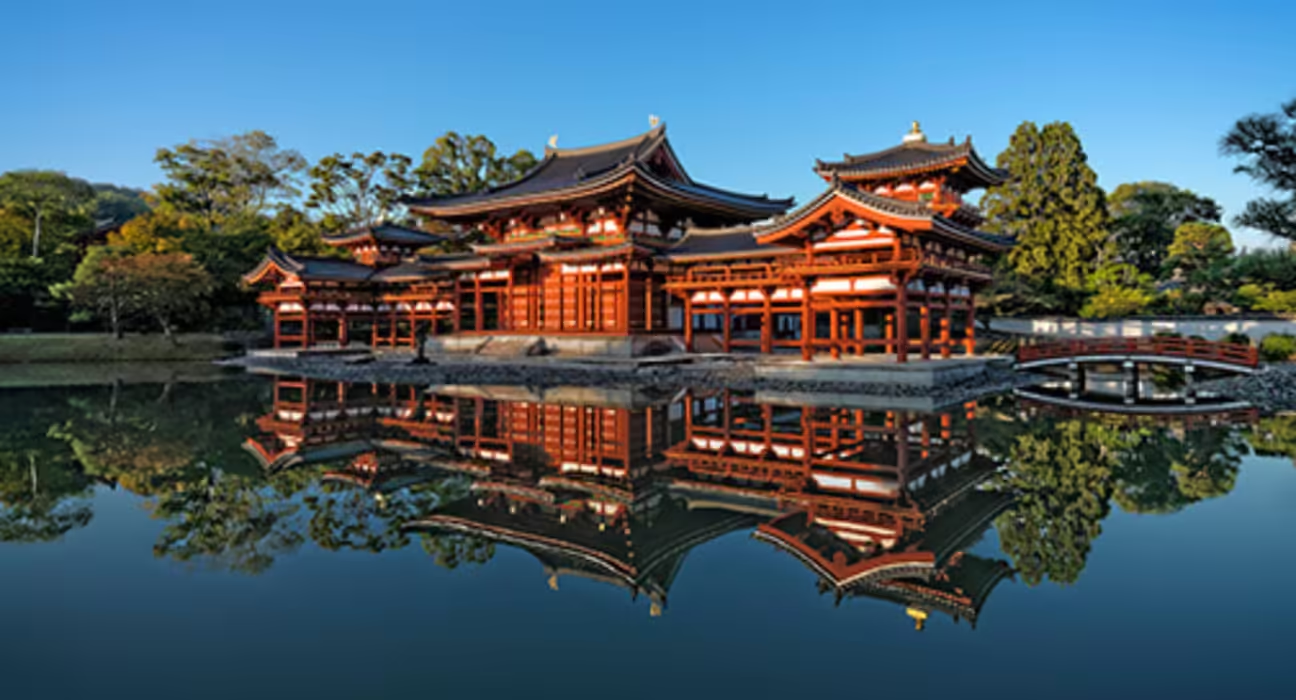Japanese Architecture is a fascinating blend of cultural depth, natural harmony, and aesthetic beauty. As a reflection of Japan’s rich history and evolving societal values, the architecture of this nation serves not merely as functional structures, but as living narratives that encapsulate the spirit and ethos of its people. From the simple dwellings of ancient times to the sophisticated modern designs we see today, Japanese architecture continues to intrigue and inspire both locals and global citizens alike. This article will delve into various aspects of Japanese architecture, exploring its history, principles, and future potential while providing insights into how these elements weave together to create an unparalleled architectural tapestry.
The Historical Journey of Japanese Architecture

The history of Japanese architecture is a narrative that unfolds over centuries, showcasing the evolution of design philosophies and construction techniques.
Ancient Beginnings

The roots of Japanese architecture can be traced back to the Jomon period, with primitive pit dwellings that demonstrate early humans’ intimate connection with their environment. These structures were not merely shelters; they were expressions of habitation in tune with nature.
During this era, the materials used were dictated by availability, leading to the use of wood, clay, and stone. The simplicity of these homes reflects a fundamental principle of Japanese architecture—the respect for nature. As time progressed, the architectural styles incorporated influences from neighboring cultures, particularly China, which introduced new building techniques and aesthetic sensibilities during the Asuka and Nara periods.
Transition Through Eras

As Japan entered the Heian period, architecture began to reflect the burgeoning court culture. Elevated wooden structures known as “shinden-zukuri” emerged, characterized by elegant roofs, wide verandas, and harmonious layouts that invited the surrounding landscape into the living space.
With the tumultuous changes brought about during the Kamakura and Muromachi periods, including the rise of Zen Buddhism, a new architectural style evolved. The simplicity and minimalism of Zen temples emphasized tranquility and meditation, mirroring the spiritual tenets of the philosophy. Buildings such as the famous Kinkaku-ji, or Golden Pavilion, exemplify this transition, where aesthetics harmoniously blend with functionality.
Modernization and Globalization
The Meiji Restoration marked a significant turning point, as Western architectural styles influenced the development of modern Japanese architecture. Buildings began to incorporate iron and concrete, moving away from traditional wooden structures. Architects like Frank Lloyd Wright sought to bridge the gap between East and West, resulting in remarkable designs such as the Imperial Hotel in Tokyo.
In contemporary Japan, there exists a dynamic interplay between tradition and innovation. While many architects continue to pay homage to historical styles, others forge new paths using cutting-edge technology, creating icons such as the Tokyo Skytree and the National Art Center.
Fundamental Principles of Japanese Architecture

At the core of Japanese architecture lie several fundamental principles that govern design and form. These principles reflect the country’s unique cultural values and beliefs.
Harmony with Nature

One of the most prominent characteristics of Japanese architecture is its reverence for nature. Traditional homes often feature sliding doors (shoji), allowing for seamless transitions between indoor and outdoor spaces. This practice fosters a sense of unity with the surrounding environment, enabling inhabitants to appreciate the changing seasons.
Moreover, the incorporation of natural materials—wood, stone, and bamboo—is prevalent in construction. These materials are not only sustainable but also enhance the sensory experience of the space. The textures, colors, and scents of wood create a warm ambiance, connecting occupants to the natural world.
Minimalism and Simplicity

Minimalism is a powerful design philosophy that runs through Japanese architecture. It emphasizes the beauty of simplicity and the importance of “ma,” or negative space. This concept encourages a focus on essential elements, stripping away excess to reveal the core purpose of each structure.
Japanese gardens often serve as extensions of this minimalist approach, demonstrating balance and intentionality in every detail. Elements such as gravel, rocks, and carefully positioned plants create a serene atmosphere that invites contemplation and reflection.
Flexibility and Adaptability
In a rapidly changing world, flexibility is key to the relevance of Japanese architecture. Homes are often designed with adaptability in mind, featuring movable partitions and versatile spaces that can accommodate various functions. This allows families to tailor their living environments according to seasonal needs or social gatherings.
For example, traditional tatami rooms can serve as bedrooms, tea rooms, or entertaining areas, reflecting a cultural preference for multifunctional spaces. This versatility highlights a deep understanding of human interaction and the evolving nature of domestic life.
The Future of Japanese Architecture

As we move deeper into the 21st century, the future of Japanese architecture presents exciting possibilities that merge traditional values with innovative technologies.
Integration of Sustainable Practices

Sustainability has become a cornerstone of modern architectural practice, and Japanese architects are at the forefront of this movement. With limited natural resources, Japan must prioritize eco-friendly designs that minimize environmental impact.
Many architects are incorporating green technologies, such as solar panels and rainwater harvesting systems, into their designs. Furthermore, buildings like the Green Building Tower in Yokohama showcase how urban structures can effectively utilize renewable energy while maintaining aesthetic appeal.
Embracing Technology and Innovation
Advancements in technology have paved the way for novel construction methods and materials. Architects are increasingly experimenting with digital tools that allow for intricate geometric designs and enhanced energy efficiency.
The use of cutting-edge materials, such as carbon fiber and nanotechnology, offers new opportunities for achieving previously unattainable shapes and functionality. As architects embrace these innovations, the line between art and science continues to blur, reshaping the architectural landscape.
Reviving Tradition in Contemporary Designs

Despite the wave of modernization, there remains a strong desire to honor and preserve Japan’s architectural heritage. Many contemporary architects draw inspiration from traditional forms and techniques, reinterpreting them within a modern context.
By blending the old with the new, architects create spaces that resonate with cultural significance while catering to contemporary lifestyles. This revival of tradition not only enriches the architectural discourse but also fosters a deeper appreciation for Japan’s rich cultural legacy.
Conclusion

The journey through Japanese architecture reveals a rich tapestry interwoven with history, culture, and an enduring respect for nature. Each phase of architectural evolution reflects the shifting tides of society while remaining deeply rooted in traditional principles. As we look to the future, the continued exploration of sustainable practices, technological advancements, and revival of cultural heritage promises to shape a vibrant architectural landscape that resonates with the essence of Japan itself. Japanese architecture is more than a series of buildings; it is a profound expression of humanity’s relationship with nature, culture, and innovation.
✉️ Stay Connected — Subscribe for Weekly Updates
Discover timeless stories, practical wisdom, and beautiful culture — delivered straight to your inbox.
*We only share valuable insights — no spam, ever.






